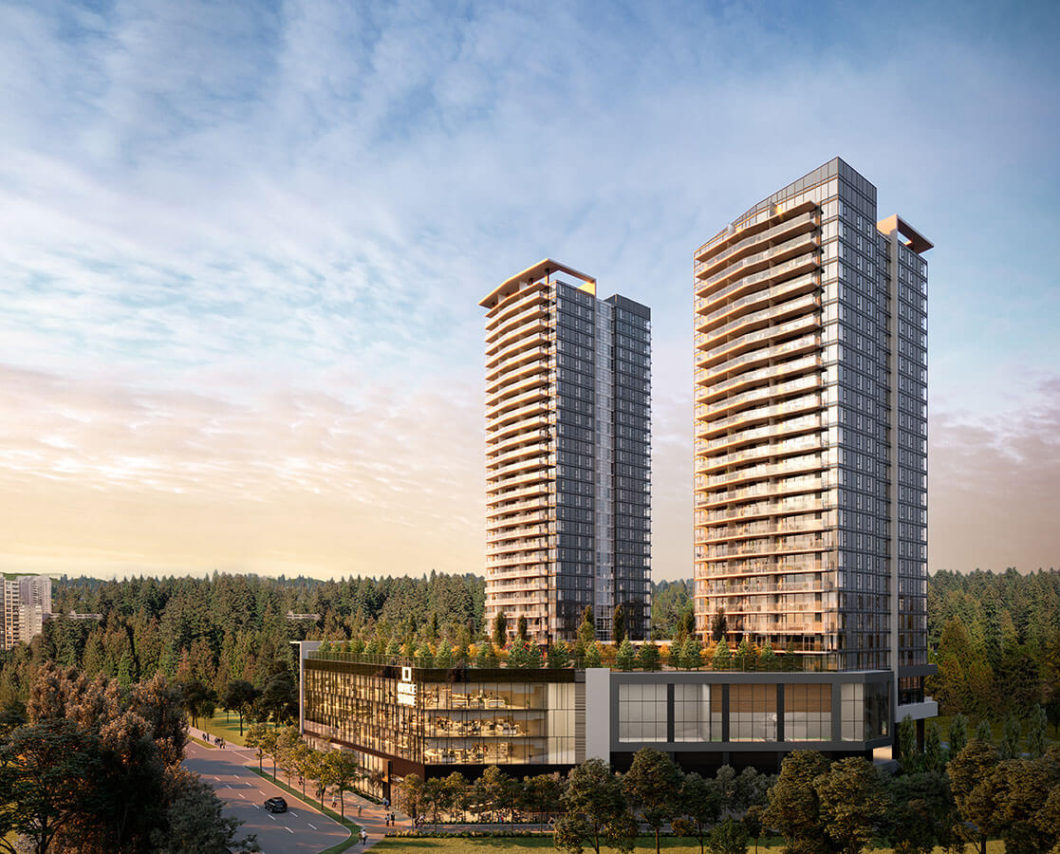
SOCO
is a master planned urban mixed use community located on North Road in Coquitlam. Situated north of the highway, the project will serve as a gateway to Coquitlam and will comprise of five residential towers ranging from 23 to 44 storeys, a six-storey rental building, office space, retail space and a daycare. A new community that makes life effortless and wonderfully vibrant. It’s close to everything you need and has everything you want.
SOCO is A striking, sculptural form with subtle curves that distinguishes this community amongst our neighbours, designed by award winning, IBI Group Architects
Masterplan
The homes at SOCO are more than simply a place to come home to. They’re a new blend of architecture, landscaping, amenities and conveniences that have been carefully designed to create a new way to live.
Phase One of SOCO is your first opportunity to live the life you’ve always wanted with a new world of shops, restaurants, office space and everyday conveniences.
Whether it’s soaking up the rays on the sun deck, taking a morning run on the track or getting down to business in the co-working space, SOCO’s amenities and conveniences redefine what it means to live in a masterplanned community.
Location
With the SkyTrain a 5 minute walk away, transit right on your doorstep and a network of bike paths surrounding you, SOCO is as connected as you can get.
Combined with north-south/east-west connectors, getting anywhere from SOCO couldn’t be easier.
Shopping, dining, entertainment and wellness, SOCO redefines what it means to live in Coquitlam.
SOCO puts you in a sweet spot. It has Metro Vancouver’s best transportation links to take you wherever, whenever you want, and it’s just steps from Lougheed Town Centre and the SkyTrain.
Features
From the first time you walk into your new home, to well after you’ve become familiar with every corner of every room, there is one aspect of SOCO that will never leave you – how the simplicity of great design creates a smart living space.
Thoughtful open plan layouts, quality finishes and contemporary colour schemes – every aspect of your home has been designed to come together to give you everything you’ve ever wanted in a home.
- Intelligent layouts to maximize space and natural light
- Durable laminate wood flooring throughout living areas and bedrooms
- Energy efficient heat pumps provide heating and air conditioning for year-round comfort
- Airy 8’6″ ceilings
- Front-loading LG washer/dryer
- Roller blinds throughout provide added privacy and light control
- Generous balconies combine outdoor living with incredible views (most homes)
| Price: | $$699,900 |
| Address: | 1704 Soco |
| City: | Coquitlam |
| County: | BC |
| State: | BC |
| Year Built: | 2023 |
| Square Feet: | 680 sf |
| Bedrooms: | 2 |
| Bathrooms: | 2 |
| Property Type: | Concrete Apartment |
| Construction: | Concrete |
| Heat/Cool: | Baseboard |
| Location: | Coquitlam West |
| Parking: | Y |
| Laundry: | In Suite |
Tagged Features:
- best farsi realtor
- best iranian realtor
- best Iranian realtor in kelowna
- best Iranian realtor in north vancouver
- best iranian realtor in vancouver
- best Iranian realtor vancouver
- best persian realtor
- best realtor north vancouver
- best realtor vancouver
- cheng & Parham
- Chengparham
- chengparhamrealty
- Coquitlam
- iran realtor
- iranian presale realtor
- iranian realtor
- Iranian realtor in kelowna
- Iranian realtor vancouver
- Kensal place
- Lougheed height
- mdl
- mdlny
- mdlvancouver
- parham baghaie
- parham baghaienorth vancouver
- persian realtor
- presale
- soco
- sold
- tony cheng
- townhouse
- township commons
- vancity
- vancouver
- Vancouver west
- Whiting way
- Windsor gate

